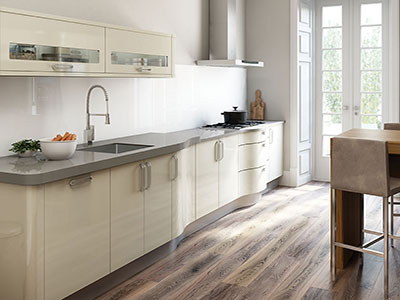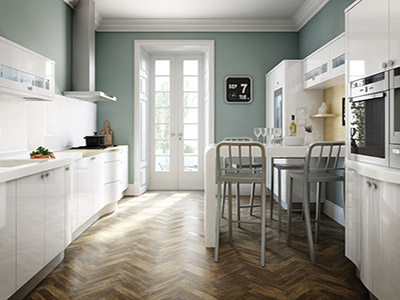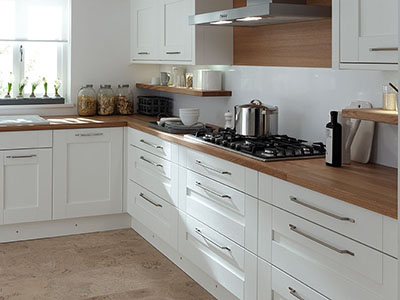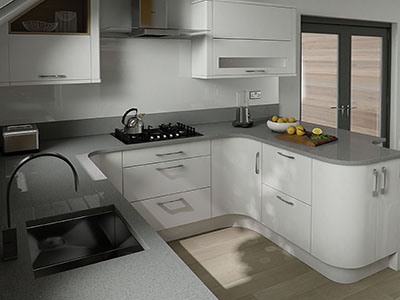The shape and size of your room directly influences the kitchen layout you will decide on. It's worth exploring the range of kitchen layouts that may suit your needs and lifestyle better than others.

Island
An effective island layout typically involves more space than is available in a small kitchen. This plan is more suited to medium sized kitchens and involves a central working station.

Galley
A galley kitchen is a single line of cabinets. As the name suggests a galley is normally long and narrow. With careful planning and resourcefulness the design can function as an efficient and streamlined kitchen.

Double Galley
With cabinets along two walls, a double galley kitchen offers more storage space and with careful planning you can prevent your kitchen room feeling like a corridor. The use of larders is best located at the end of a run of base units to prevent open doors obstructing space.

L-Shape
A practical and popular layout that offers good storage and ergonomics, and provides a very effective working triangle. It is efficient in small kitchens and in a larger room allows space for a dining table or an island.

U-Shape
An effective U-Shaped layout typically involves more space than is available in a small kitchen. Curved units, worktops and breakfast bars can create a premium stylish appearance.