Range: Bathrooms
Date Completed: 13-09-2019
Location: Ledbury, Herefordshire
Testimonoial:
" "
Mr and Mrs Barr
For more information on the Bathrooms please see below or call or team now on 01684 891783
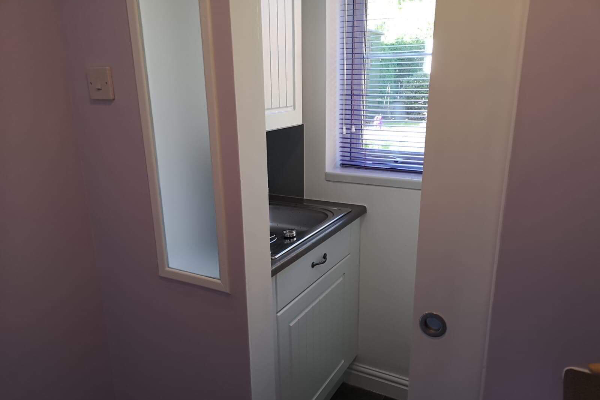
Utility area
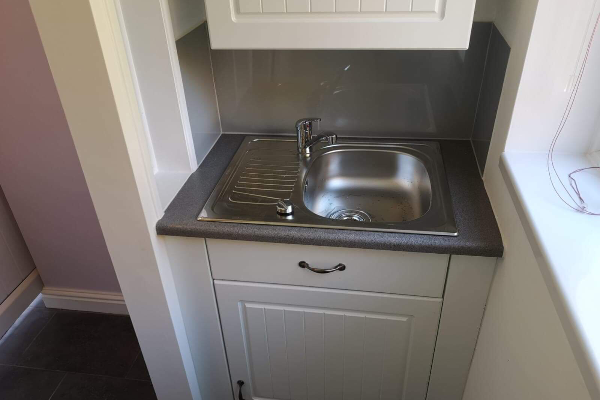
Sink
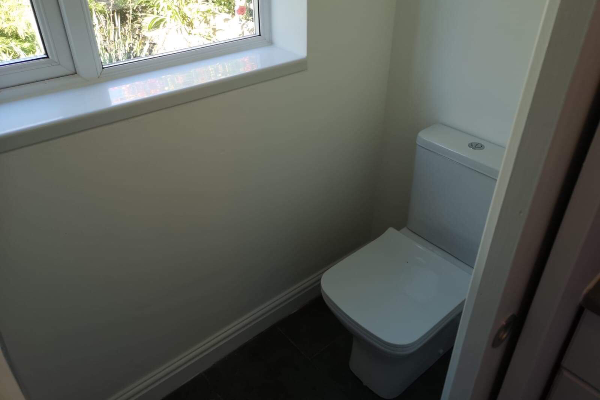
WC
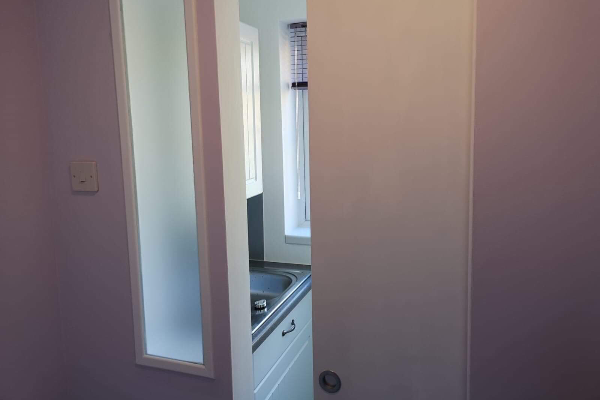
Pocket door
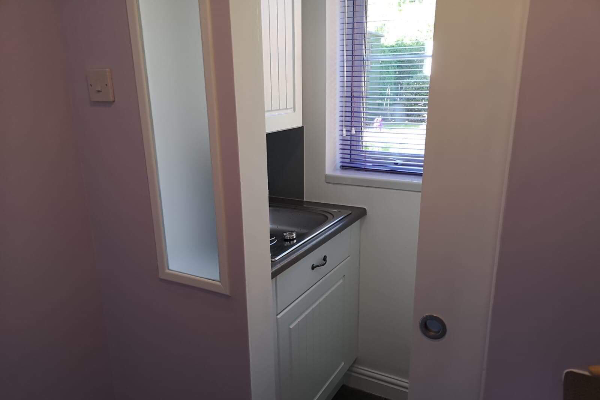
Cloakroom 2
" "
Mr and Mrs Barr
This cloakroom in Ledbury was originally a utility area without a sink or WC, just an L shaped worktop with units below.
The clients had only recently moved into the property and it was important for them to have a cloakroom downstairs for both themselves and when they have visitors.
To complete this we built a stud wall which was then painted and plastered. All electrics were completed by an electrician in order to have both a small and a large ceiling light in this space.
As they didn’t have a sink in the room, the also wanted it to double up as a working ‘utility area’ so decided to have a kitchen sink and tap rather than a bathroom one.
A pocket door was installed to keep maximum space. Also a piece of frosted toughened glass was put into the stud wall to create maximum light. We used two of the existing units and part of the existing worktop in order to keep the two spaces matching and used some small pieces of silver shimmer aqua board as a splash back around the sink.
The WC used was a space saving cedar wood.
For more information on our kitchen ranges including design, pricing and fitting. Please fill out the form below or ring our team on 01684 891783.