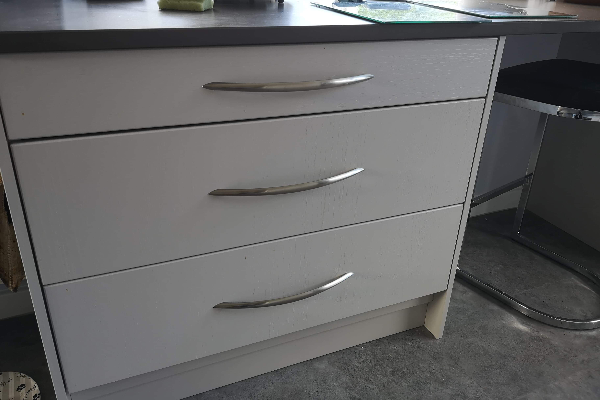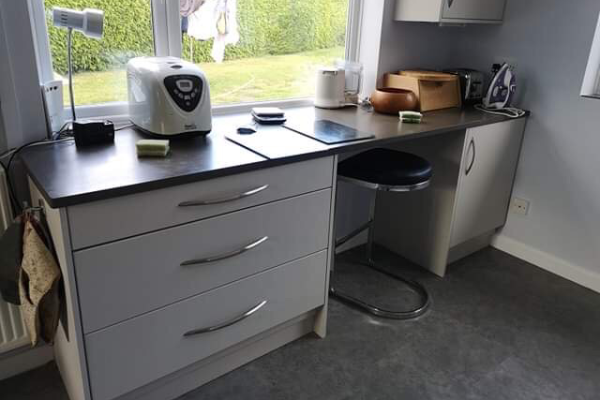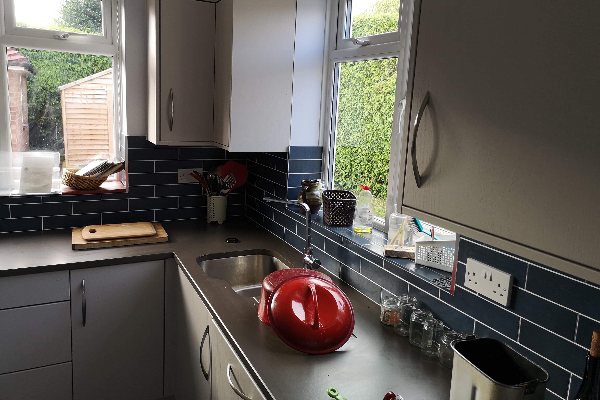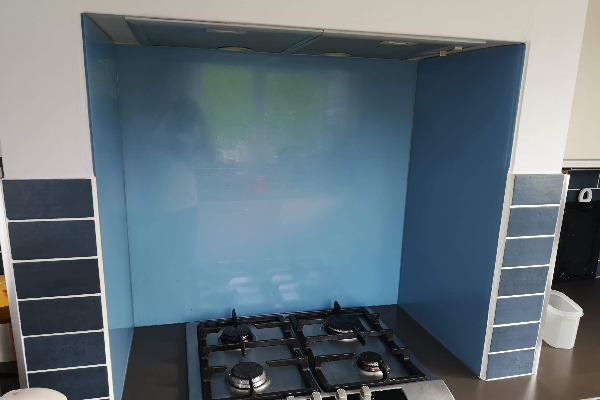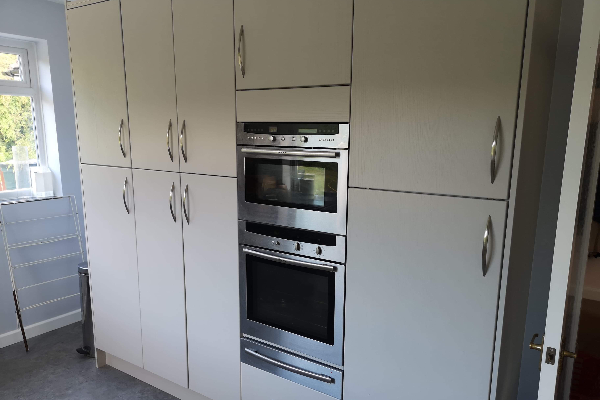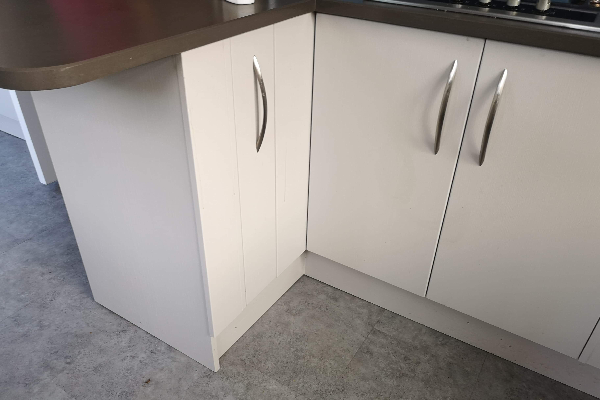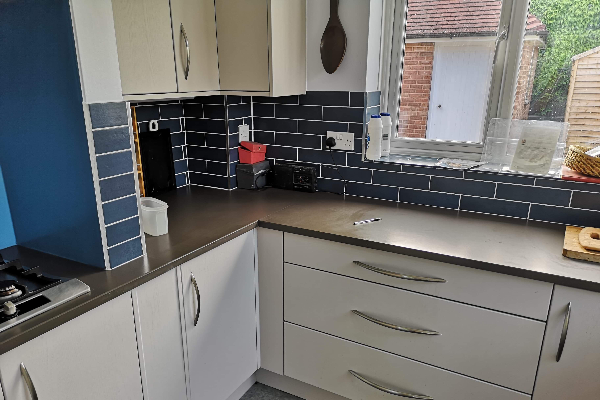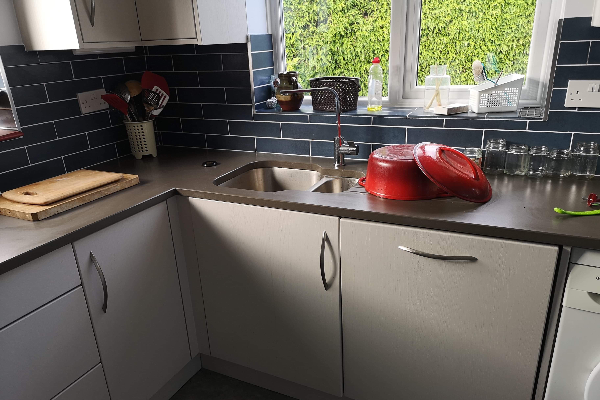Mr and Mrs Beeches kitchen in Ledbury was one of their next steps to creating their dream house, they hadn't long moved in and the kitchen needed some TLC and to feel more like home.
The original kitchen was a mix of both white units and wood effect units, the space wasn't being utilised well and there wasn't much space to work and cook.
The clients chose the Aura plain slab door in the cashmere ash (wood effect) made to measure colour, along with Andres Grey Letano quartz worktops with drainer grooves for the sink area and a breakfast bar area. Using curves on the end of the worktops created a softer look as there are a lot of straight lines in the kitchen area already.
Over one side they chose to have a bank of larder units to create maximum storage. These units included pull out systems so that everything could be easily accessible. There was also an integrated fridge and a housing for their existing oven, microwave and warming drawer.
Opposite the bank of units they wanting a matching breakfast bar area. This included some large pan drawers at one end and a wall and base unit at the other with the seating area in-between.
The rest of the main kitchen included a pull out spice rack under the peninsular as this was easy access for the hob area and the clients love to cook! We moved the sink from infront of the middle window to the back of the house to create more worktop space again and keep one side for 'washing up' and laundry and the opposite for cooking.
The clients supplied their own tiles which we fit and the flooring we supplied was Perlato stone clever-click water resistant vinyl.
Within the whole kitchen fit, the ceiling was over-boarded and skimmed in order to add spotlights and under-pelmet strip lighting was added underneath the wall units as they get minimal light at the rear of the house.

